Penthouse, Restaurant & Guest Rooms
One of Pennsylvania’s oldest continually operating inns, the Logan Inn blends historic charm with modern luxury. As part of a significant restoration and expansion by Landmark Hospitality, the property enlisted Ralph Fey Architects and Black Dog Construction to reimagine its interiors for contemporary travelers. Across the new penthouse, restaurant, and guest rooms, Carlisle floors were chosen to introduce warmth, contrast, and elevated character.
In the penthouse and restaurant, 4,300 square feet of custom Hickory flooring was specified in 10-inch widths, engineered construction, and Heirloom grade. The smooth texture and clear matte finish allow the natural complexity of the grain to shine through, while a custom stain adds visual depth. In the guest rooms, 10,402 square feet of engineered Red Oak planks were finished in a bold jet black—a modern twist on a classic material. The variation in width, from 6 to 10 inches, lends movement and richness across spaces designed for comfort and retreat.
Durable, design-forward, and tailored to each setting, these installations serve the diverse needs of a busy hospitality environment. Whether welcoming guests to dine, stay, or celebrate, the floors provide a quiet consistency that unites the experience—from private suites to public gathering spaces.
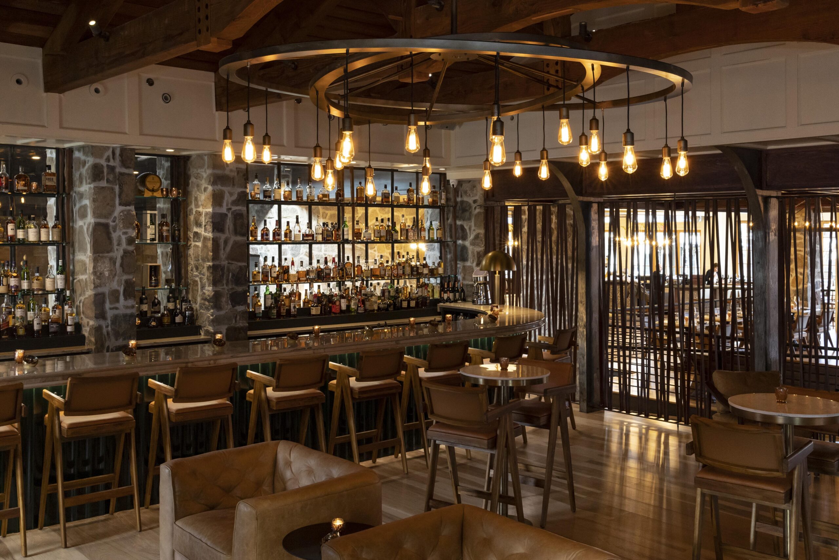
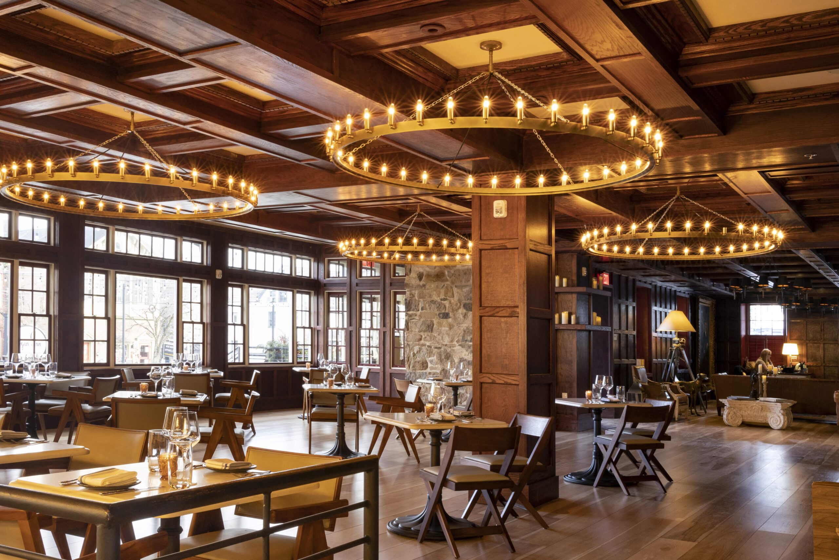
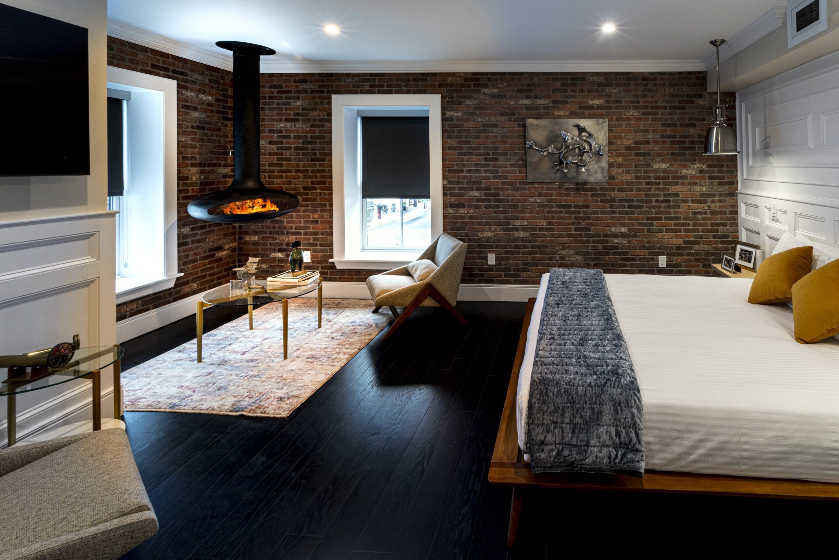
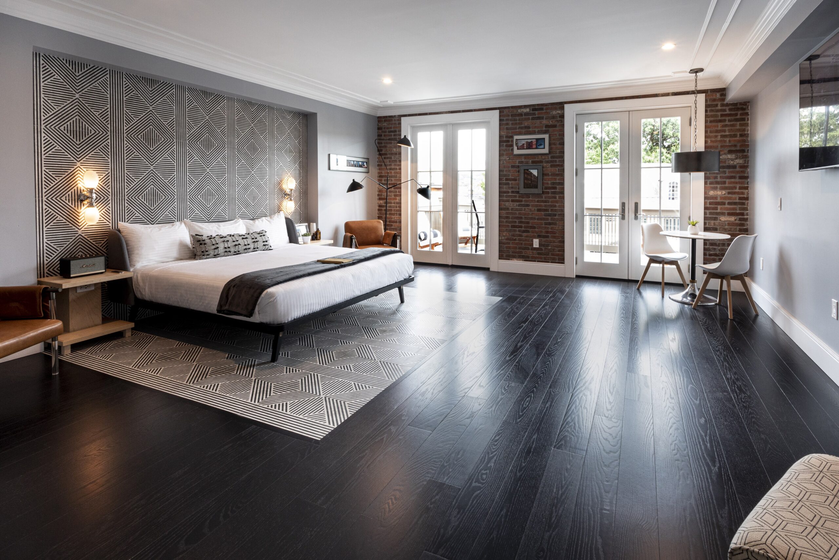
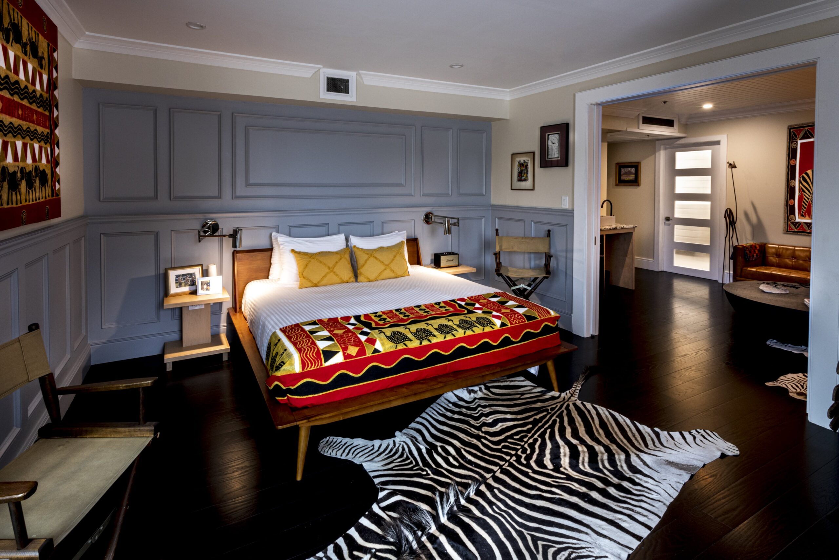
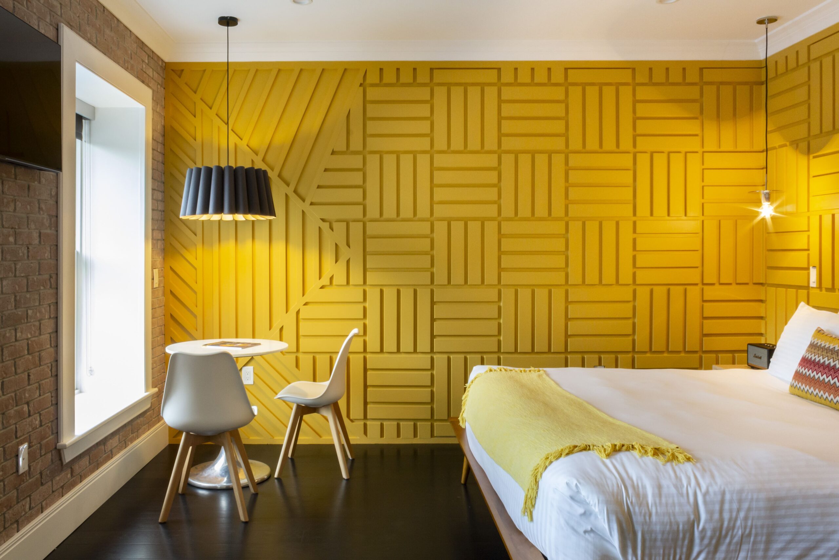
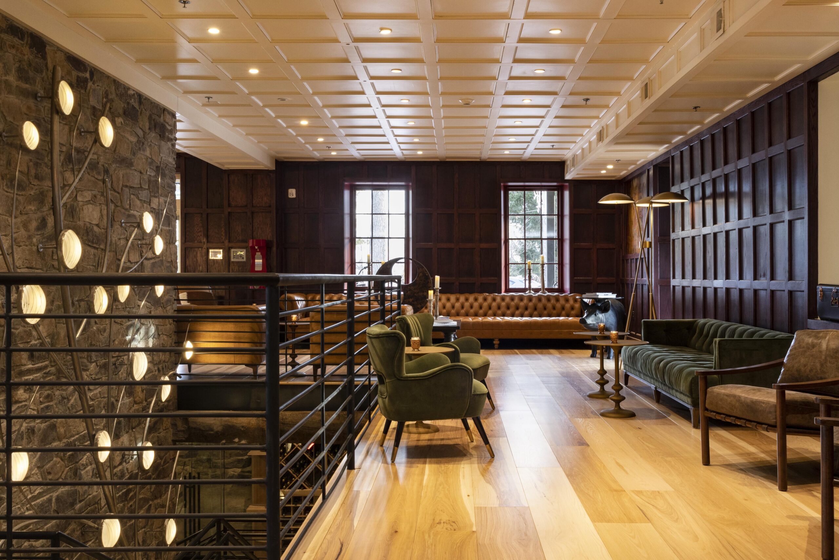
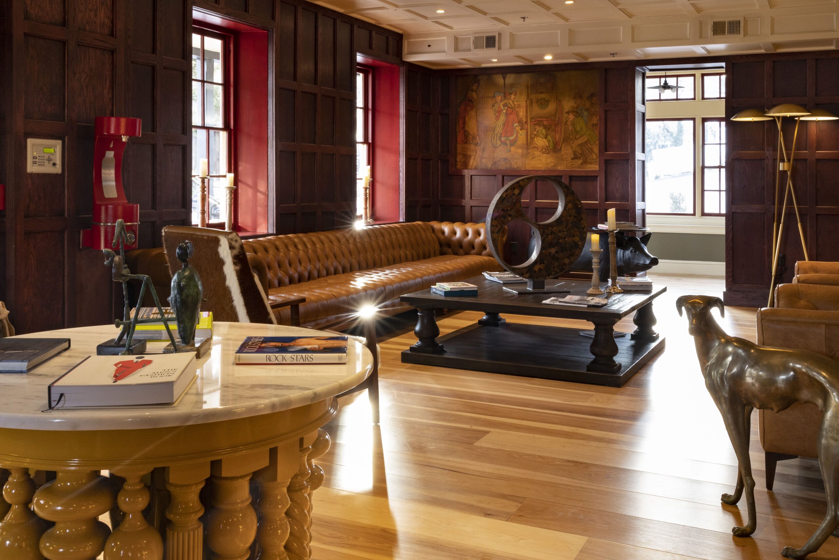
Explore similar projects
Our portfolio is a journey through craftsmanship—designed to ignite ideas, reveal possibilities, and showcase the full scope of what we create. Dive into past collaborations, discover bespoke details, and see how vision becomes reality, one project at a time.