Exhibition Galleries & Public Spaces
In reimagining the Ford House Visitor Center, the design team at SmithGroup aimed to honor the estate’s legacy while supporting the needs of a modern cultural institution. The 40,000-square-foot expansion includes a museum-quality exhibition hall, boutique retail shop, and lakeside restaurant—each brought to life with bespoke Carlisle Walnut flooring. With nearly 24,000 square feet installed across multiple applications, the flooring plays a central role in unifying spaces while elevating the visitor experience.
Throughout the primary galleries and public areas, 10,840 square feet of smooth-surfaced Walnut planks were laid in a solid format. The 6-inch boards range from 2 to 9 feet in length and are finished with a clear satin coat to preserve the wood’s natural tone. Adjacent to these spaces, 13,094 square feet of 6-by-36-inch Herringbone flooring continues the Walnut palette with a structured, geometric sophistication. Installed with a double-groove profile, the pattern adds rhythm and refinement to areas designed for movement and gathering.
Engineered for durability but grounded in traditional aesthetics, the flooring offers a seamless blend of craftsmanship and function. From immersive exhibitions to quiet corridors, Carlisle’s work supports the Ford House’s mission to create meaningful, enduring connections between people, place, and history.
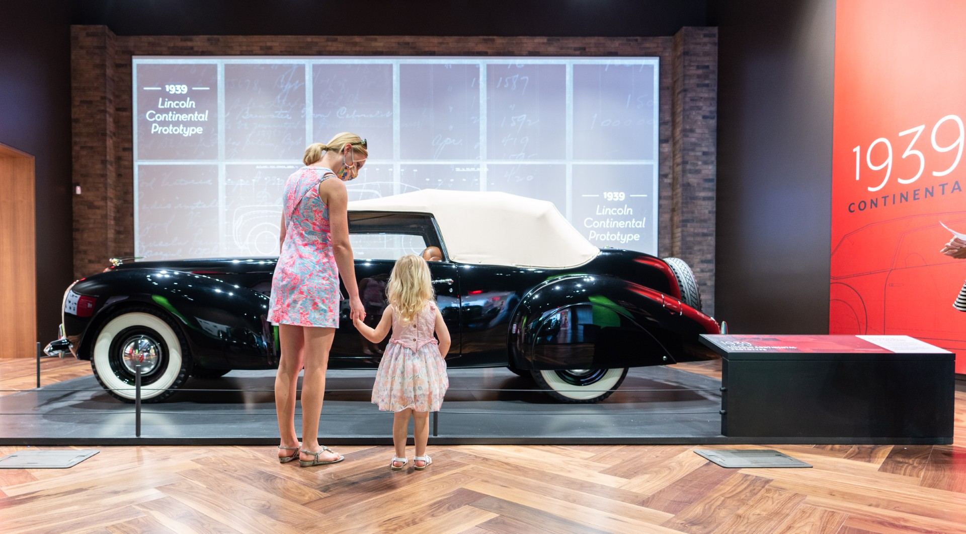
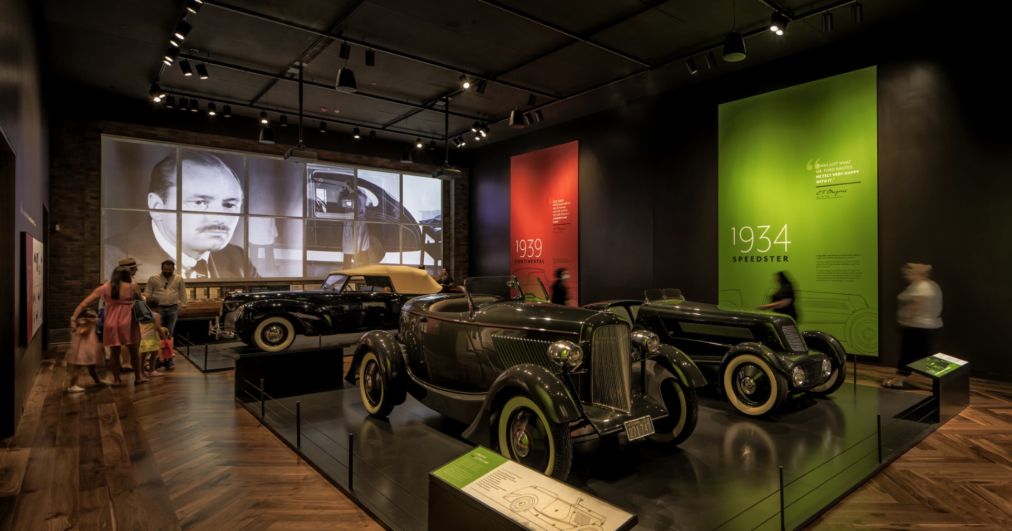
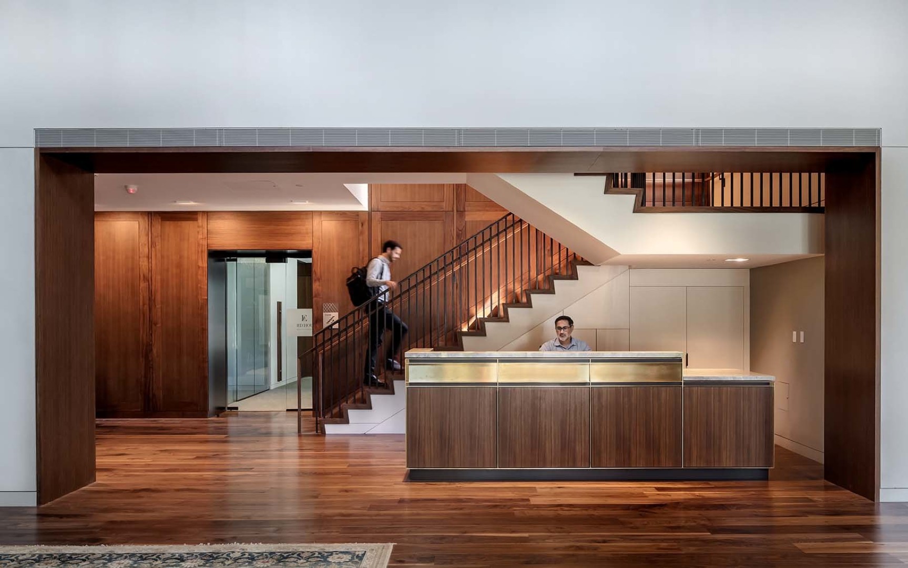
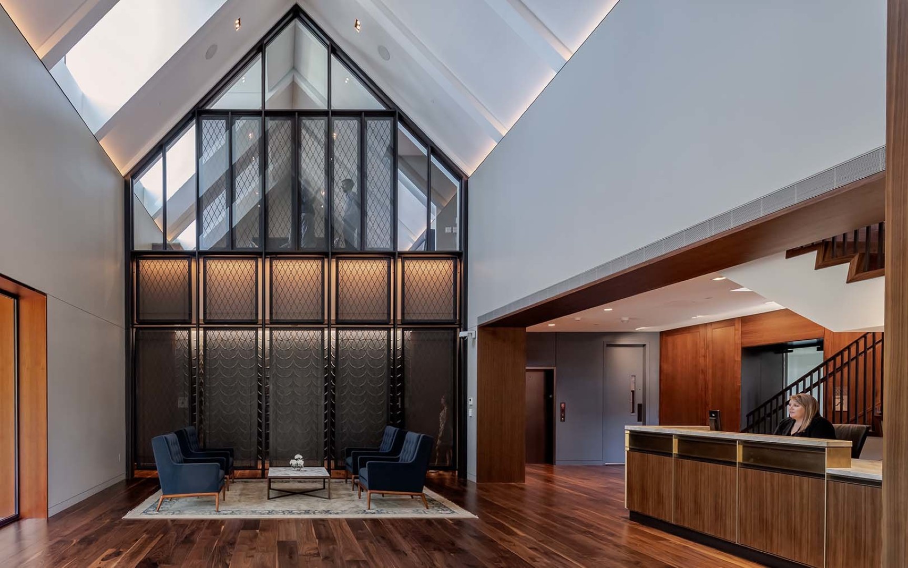
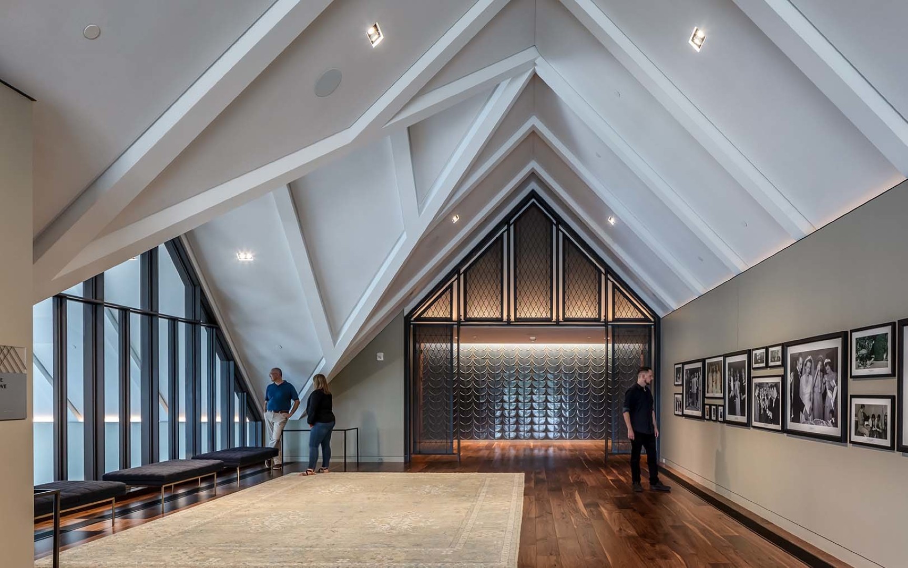
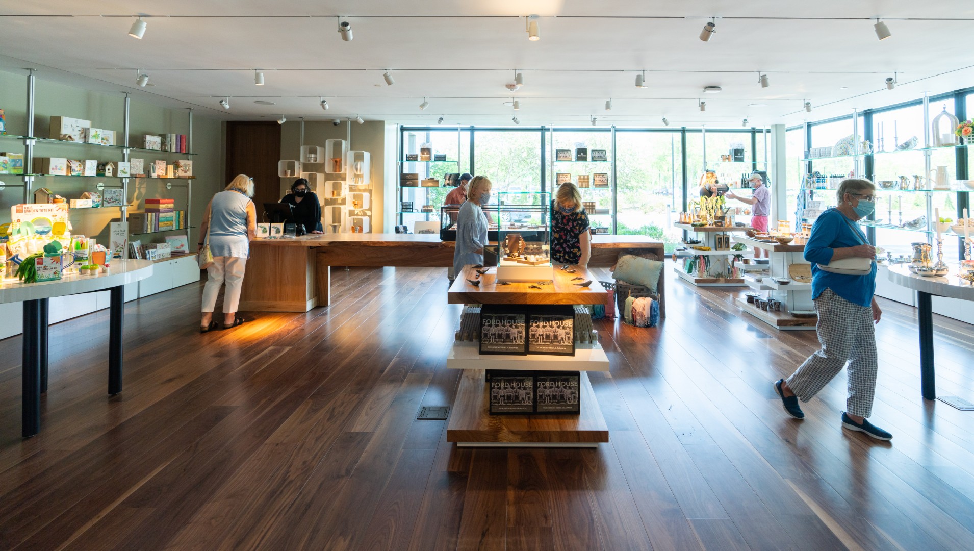
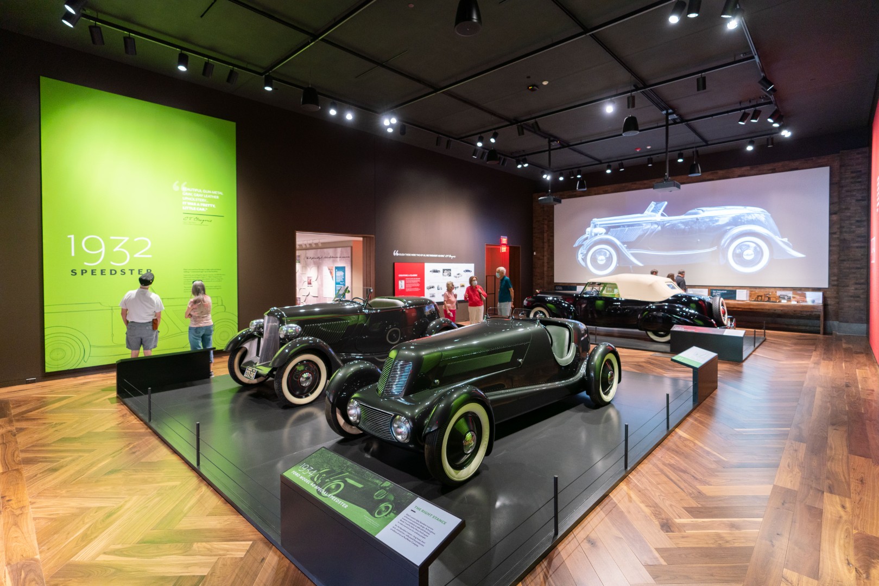
Explore similar projects
Our portfolio is a journey through craftsmanship—designed to ignite ideas, reveal possibilities, and showcase the full scope of what we create. Dive into past collaborations, discover bespoke details, and see how vision becomes reality, one project at a time.