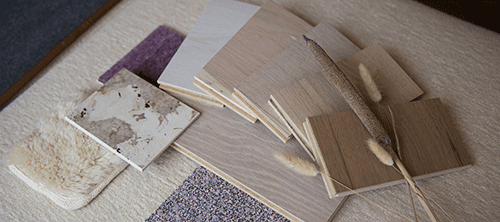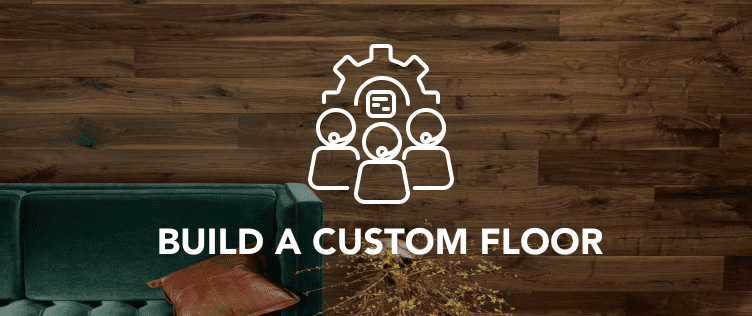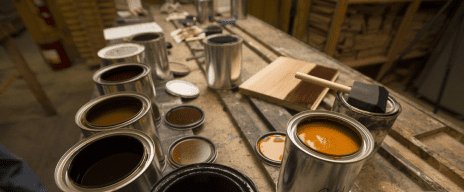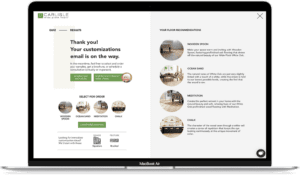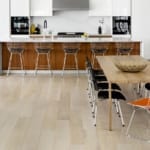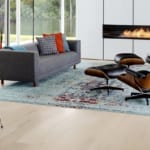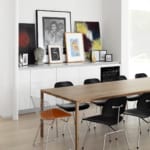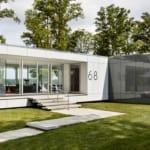White Oak Selected for Architects Family Retreat Overlooking Lake Anna
Our popular Picture Frame flooring from the Traditional Collection was the ideal choice for this busy architect’s family waterfront retreat. Jeffrey Davenport, principal at Perkins & Will, envisioned this home to be modern, with open spaces for gathering and a place for his family to get away and reconnect. With a pared-down interior palette, he ensured that everything blended in with the architecture, from the light colored hardwood floors to the minimalist white-lacquer cabinetry from Snadiero, a seamless match to the room’s white walls. Recently featured in Home & Design, this modern home with its less-is-more approach has everything from stunning views to welcoming living spaces.
Architecture & Interior Design: Jeffrey Davenport, Perkins & Will, Washington, DC. Kitchen & Bath Design: Shawna Dillon, ASID, NCIDQ, Snaidero DC Metro, Alexandria, Virginia. Builder: Ken Stanley, Stanley Custom Homes, Orange, Virginia.

