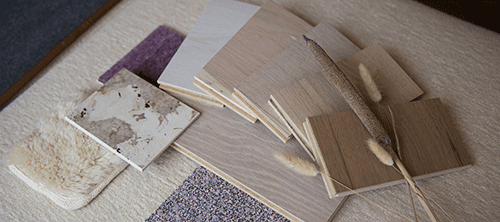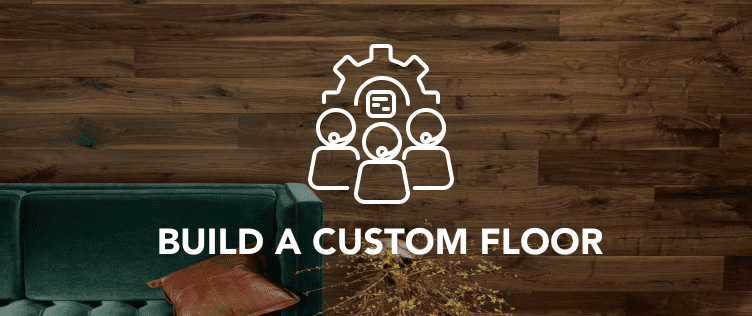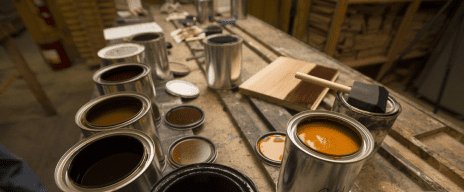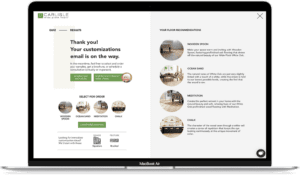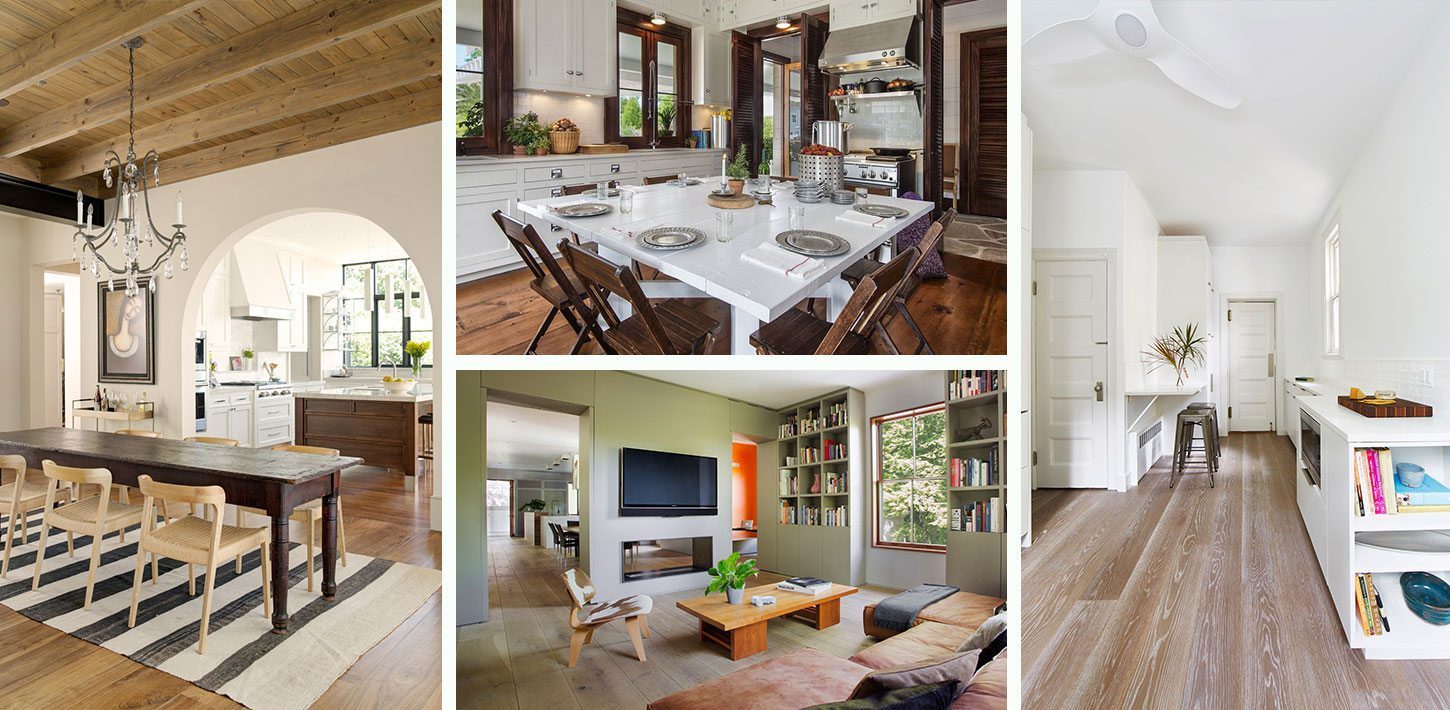Karin Ucci moved to the Shanty Bay area many years ago to raise her children, now full grown and making their way in the world, but her time in the area left a lasting impression and she knew she wanted to build her forever home here.
Karin Ucci was lucky enough to be related to a local realtor, and even more lucky to discover a hidden gem that had been standing for nearly 50 years, but was ready to be replaced with something a little more functional and a lot more beautiful. Before she came across the property, she fell in love with the long winding driveway that slithered slowly into the woods and opened up into a panoramic view of the lake.
During the design and construction of the home the landscape and architectural detail would capture this experience in perfect detail so every time someone visited the home they would have get the same sense of awe that Karin felt on there very first day.
To make her dream home a reality Karin knew she wanted to hire an Interior Designer. After a detailed search in the Toronto area she came across award winning designer Steffanie Gareau, of Steffanie Gareau Interior Design.
Although the property was over an hour outside of Toronto, Steffanie agreed to a meeting and found that her and Karin were a near perfect fit for each other.
Steffanie would quickly discover that Karin was a unique client with a clear vision of the look she wanted to created, and a spiritual connection to the trees, the land, people and animals that went beyond the physical world.
Karin had a clear vision for her home – she wanted to create a rambling open floor plan with little sanctuaries throughout where people could relax and rejuvenate surrounded by naturally beautiful elements inside and out.
As you move through the home you find these thoughtfully designed, quiet spaces where you can curl up with a good book, or just unwind with a glass of wine. The master suite and master bath were no exception – this is where Steffanie created a spa-like oasis for Karin’s very own sanctuary.
Steffanie had a unique vision for the interior design of this custom home. The home combines modern furnishings, like zebra-print Queen Anne Style armchairs, custom fabric, a modern glass enclosed staircase with more casual stone walls, wood beams and ceiling and traditional oriental rugs. To create a cohesive look the floor type and finish was integral to the look and feel of the space. It also had to hold up to a variety of conditions in the home:
- Varying seasonal changes, typical of waterfront homes like this
- Two active dogs, including one quite large
- A busy, active family
- Installation in high traffic areas including a large eat-in kitchen, living room, entry and bathrooms
- Installation in large open spaces where narrow strip floors would make the room look too busy
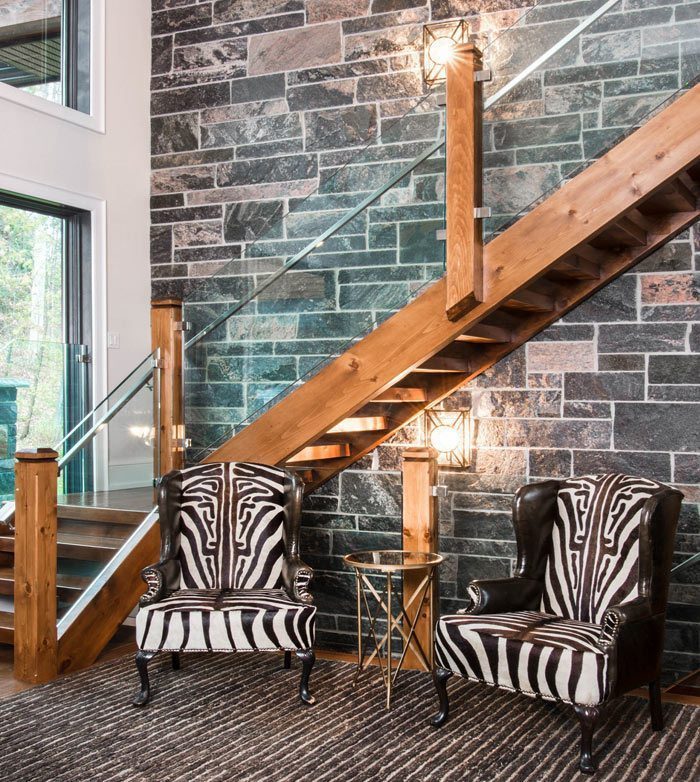
“[The] flooring [we] selected had to be unique, durable and deliver on the sophisticated country feel.”
Steffanie worked with a Carlisle Wide Plank Specialist to design a Wide Plank Hickory floor with several custom features that would help her meet the design objectives.
Although most flooring available today is mass produced in narrow widths of only 2-3” wide, the floor Carlisle made for this custom home is 6-8-10” wide. This was an important design component since the home featured large spaces, high ceilings and long hallways. Narrow planks would create too many seams, making the interior feel very busy and losing the luxury feel.
The Timeworn surface added just the right touch of “character” to the Wide Plank Hickory flooring. Carlisle also helped her find the right stain and finish to create a neutral backdrop that would complement every aspect of the interior design, and add warmth to the space.
Carlisle recommended a wide plank engineered wood floor for the project; despite the fact that the floor was engineered, the floor was still designed in wide widths with the added design feature of using random width boards. The homeowner loved this design aspect of the home, she felt it gave it more a natural look, and complemented the mix match style in the rest of the home from the unique Elte Second Life Rugs to the throw pillows that add so much character to the space.
“The mix of 6”, 8”, and 10” engineered wide planks was a distinctive application that when paired with the time worn finish provided the perfect platform to meet the design objective.”
Steffanie also worked with Carlisle to create a custom color – literally providing a swatch of the look she wanted to create.
To ensure this could be achieved over an entire floor, and as an added convenience, the floor was prefinished with Carlisle Custom Coat finish so no finishing needed to be done on site. This saved time and money on site, and made the installation much easier.
Steffanie was pleased with the fact that she could literally design a floor with a company hundreds of miles away and have everything she needed to help her client make a selection within just a few days. It was like she was shopping locally even though most of the communication was done by phone and email.
During the wood flooring installation process, neither Karin, nor Steffanie were on site. They were thoroughly impressed when they walked into to see the Carlisle floors for the first time.
“It was as if the entire home had been transformed once the installation was complete.”
One of the many benefits of a Carlisle prefinished wood floor, you know exactly what it is going to look like soon after installation. There is no waiting process for the stain and finish to be applied, hoping it is going to look right. Prefinished flooring also helps you avoid the extra costs and delays associated with the site finish process.
Carlisle has been working with clients all over the world, for half a century, to create custom flooring designs in just the right style, species and color. The design created for Steaffanie’s project was one-of-a-kind, but we can show you just how easy it is to get the wide plank floor of your dreams.
Contact us today to speak with a Carlisle Wide Plank Specialist for a complimentary Design Consultation and explore all your options.
Steffanie Gareau has been a residential designer since 2000, primarily concentrating on larger scale renovations and custom homes. See more of Steffanie’s interior design work at steffaniegareau.com.
Discover custom flooring from Carlisle Wide Plank Floors in stunning homes all around the world.

