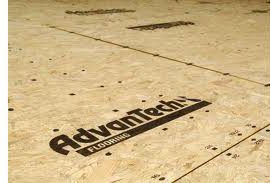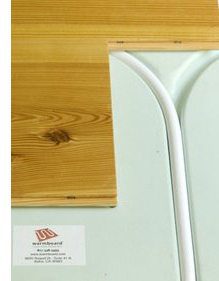 If you are building a new home, creating a commercial space or even putting on a simple addition there is one thing every builder has to decide – what type of subfloor is going to be used for this project.
If you are building a new home, creating a commercial space or even putting on a simple addition there is one thing every builder has to decide – what type of subfloor is going to be used for this project.
The subfloor that you use for your project is chosen very early on in the process, as it is the foundation for the entire structure, but this means you want to be thinking about your wood flooring selection at that time too.
Today, we will tell you why subfloor selection is tantamount to wood floor selection gand three reasons why it will help your project. If you want to save money, have better design options and cut down your install time…read on!
There are a variety of subfloors to consider for your construction project. Carefully selecting the type of subfloor for your project can be very beneficial.
Lower Flooring Costs
The standard flooring allowance (the amount of extra flooring you should order) is 10%, depending on manufacturer. If you are installing wood flooring to floor joists with concrete, direct to concrete, or other install scenarios you will want to increase your waste factor to 15-20%. Installing a floor to plywood can save you money over other subfloors.
Lower Cost and Quicker Flooring Installation
Installing a wood floor to a plywood subfloor using a blind nail and glue method reduces your installation time and is much easier than installing a wood floor to a concrete slab. The products used for installation on radiant heat or plywood are also less expensive (on a per square foot average) than installing to concrete. When you reduce your installation time and the costs of installation supplies, you reduce your over expense.
More, and Better, Flooring Options
When you plan ahead for your subfloor and flooring selection you can be sure they will complement each other. Just because you are installing direct to concrete doesn’t mean you have to use an engineered wood floor or a laminate floor. Some companies, like Carlisle, provide hardwood flooring options for almost any subfloor type.
Subfloors
Here’s a look at the most common subfloors, the benefits of each, some tips to consider and some links where you can learn more.
Plywood
 Plywood, like Advantech, is a common subfloor.
Plywood, like Advantech, is a common subfloor.
Benefits: Provides a solid surface on which to nail and/or glue your flooring planks. There is no limitation to the direction you can run the boards, except in cases where you want to face nail the flooring planks. Typically face nailing is recommended and desired for traditional wide plank pine flooring, like Eastern White Pine in the wider 13-20″ widths.
Tips:
- Plywood is different from particle board. Particle board is more likely to chip and warp over time, especially when exposed to lots of changes in environmental conditions.
- Good quality plywood will remain flat and stable.
- Be sure to countersink nails in the plywood to avoid any conflict with flooring installation.
- Keep your plywood dry — or ensure it is adequately dried out — before any flooring is installed.
- Glue your plywood to the floor joists to prevent squeaking.
Learn more: Download our Plywood Installation Tips.
 Radiant Heat
Radiant Heat
Radiant heat in-floor heating systems, like those available from Warmboard, come in a variety of “shapes and sizes.” There are both hydronic (water fed systems) and electric radiant heat systems. Hydronic systems are best suited to solid wood floors, Electric systems are best with engineered wood floors.
Not all hardwood flooring is suitable for radiant heat, so carefully consider your options to be sure the flooring you are considering is appropriate for the heat system you are using.
Benefits: Radiant heat provides warmth, comfort and efficiency in any season.
Tips:
- Work with your wood flooring company to make sure you understand the qualities and characteristics that will ensure the best performance of radiant heat in your floor.
- Understand the pre-installation preparation required. For example, turning the system on prior to installation and proper acclimation of the wood prior to installation is very important.
- Install the flooring perpendicular to the radiant heat tubes.
- If your radiant heat tubes are not exposed, find a way to mark them on the subfloor to avoid puncturing a radiant heat tube — a costly and time consuming repair.
Learn More: Download our Radiant Heat Installation Guide.
Concrete Slab
Benefits: Because a concrete slab is the base of the home’s foundation, if you can install directly to concrete, you won’t have to worry about a height allowance or reducing your ceiling height by laying down another layer of subfloor.
Tips:
- Not all flooring is suitable for installation direct to a concrete slab. Be sure to understand the qualities and characteristics that will ensure good performance.
- Moisture control prior to, during, and after installation is the key to a successful installation of wood flooring on concrete. Moisture barriers are recommended anytime a wood floor is being installed above a concrete slab.
- When directly gluing to concrete, it is important to use the right adhesive and to follow instructions carefully in terms of coverage rate, application method, trowel size, dry time, etc. Even minor transgressions in following these instructions can impact the flooring’s long term performance.
- Installing flooring directly to concrete is more time consuming and costly.
- If you have the option, you can embed 2 x 4’s every 12″ on center (4″ side up) within the concrete, this will allow you to nail and glue — like you would with a plywood subfloor, rather than doing a full glue down. It could save you a lot of time and money!
- Plan on a higher waste factor due to installation limitations with a concrete slab.
Learn more: Download the guide Wide Plank Floors and Concrete Slab.
In addition to using one of the three subfloors noted above, it is very common to combine them. You will see many examples of radiant heat and concrete, plywood and radiant heat, and more.
No matter what type of subfloor you have the quality of the wood flooring you choose is important to its performance and longevity. Be sure to choose a wood floor manufacturer that can provide both high quality flooring solutions and expert advice when assisting you with planning your floor installation.
– – – – – –