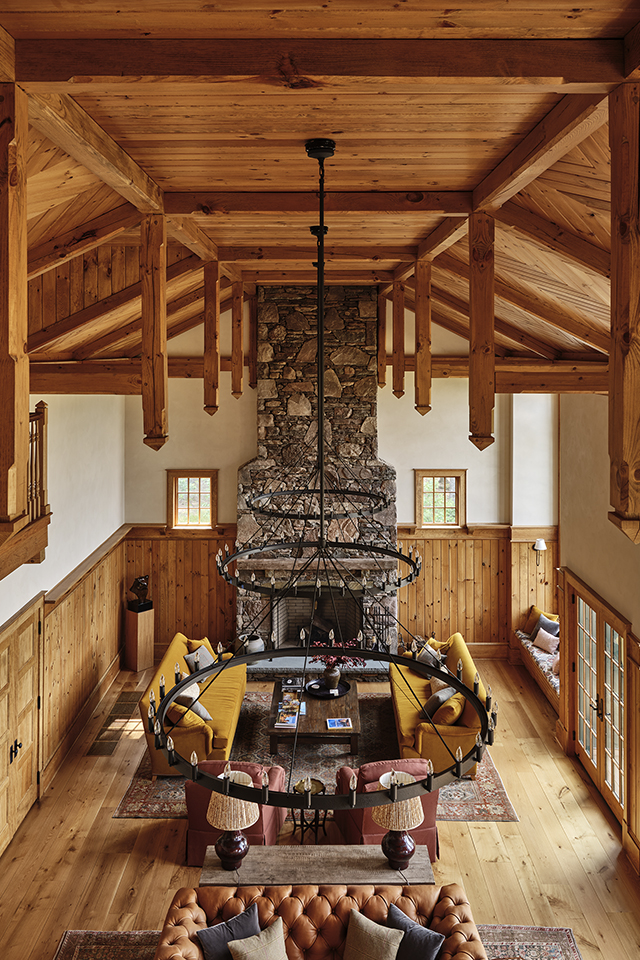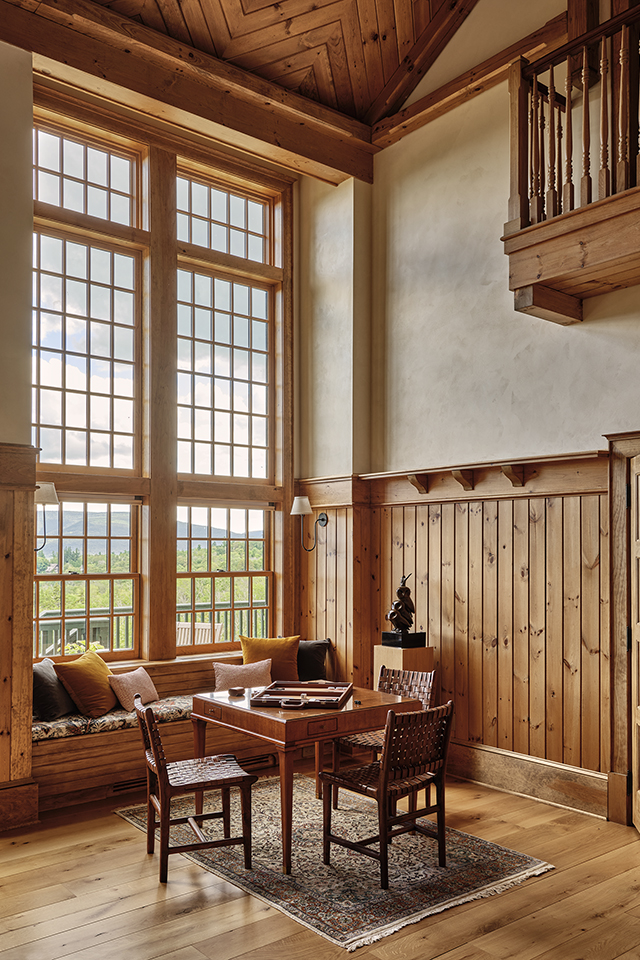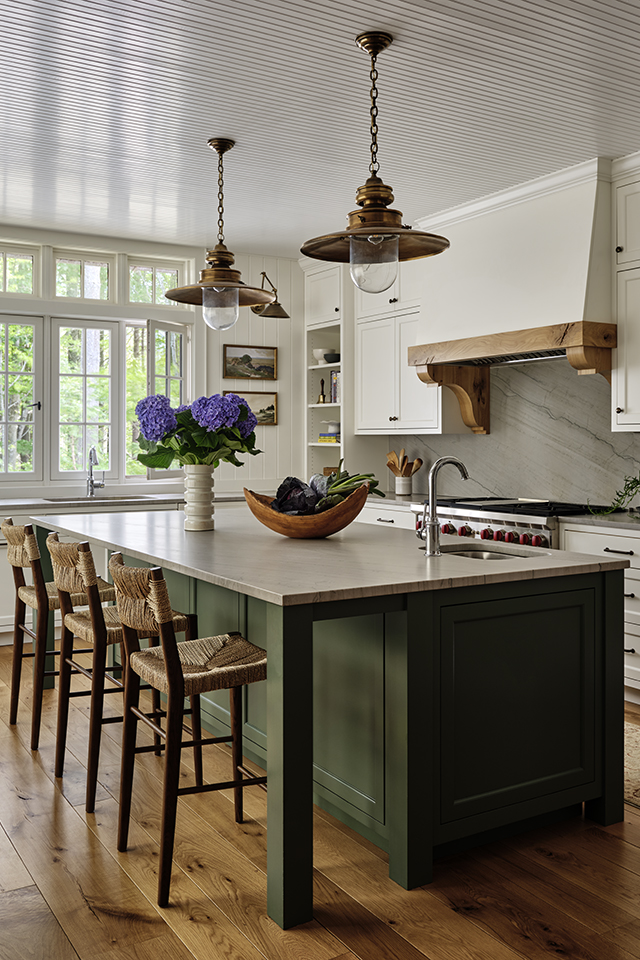Tucked away in the rolling hills of the Catskills, this mountain retreat feels like stepping into a storybook—one where history and craftsmanship intertwine seamlessly with modern comforts. Every inch of the home, from its soaring great hall to the quiet charm of its private quarters, tells a tale of inspiration, collaboration, and artistry.
Designed as a celebration of the Catskills’ artisan roots, this retreat is the result of a thoughtful partnership between Carlisle Wide Plank Floors, Senior Design Specialist Sarah Morgan, architect Kevin Lichten, and interior designer Anne Chessin. Together, they turned a blank canvas into a home that feels both timeless and alive — rooted in the past but undeniably suited to today.
Warm wood floors stretch across sunlit spaces, their tones and textures echoing the craftsmanship of generations past. Every detail—each plank, pattern, and finish—was carefully chosen to honor the home’s historic inspiration while bringing a sense of modern refinement. It’s a retreat that invites you to slow down, soak in your surroundings, and live beautifully.

Transforming History into Design
The Catskills have long been a haven for artists, writers, and craftspeople who value the balance between natural beauty and hand-hewn artistry. Nestled within the historic Onteora Club, this home carries that same spirit. The homeowner envisioned a space that felt as though it had always belonged in the Catskills: warm, inviting, and steeped in history. But they also wanted a home that felt modern and lived-in, where every design detail would evoke a sense of comfort and elegance.
Kevin Lichten, the architect behind the project, captured this vision perfectly. “We knew from the beginning that the floors would play a central role in the design,” Kevin explained. “The use of natural wood — Oak on the first floor and Pine on the second—helped maintain the handcrafted look of homes from the past while delivering the quality and durability expected today.”
“My client wanted the house to feel cozy, warm, inviting, and livable,” interior designer Anne Chessin explained. “Switching the floors to a lighter tone and carrying that warmth throughout the wood finishes was essential in making the home feel like the escape she envisioned.”
The community itself offered a wealth of inspiration, with over 70 existing homes in the area serving as living libraries of historic design. Most of these homes had wide plank floors crafted from locally felled trees. In some cases, the boards were painted to hide the reddish clay tracked in from outside, while others retained their natural finishes, highlighting the grain and character of the wood. These details informed every choice Kevin, Anne, and the team made, from the materials to the patterns.
Crafting the Perfect Floor with Carlisle
The decision to use two different wood species—White Oak and Eastern White Pine—was rooted in both function and tradition. Historically, finer woods like Oak were used in common areas, while more economical and softer woods like Pine were reserved for private quarters. This blend of practicality and aesthetic appeal was the perfect fit for the home’s design.
“Kevin’s idea to use White Oak in the main areas and Eastern White Pine upstairs added such depth and authenticity to the design,” Sarah Morgan shared. “It’s a subtle way of telling a story through the materials.”
White Oak, renowned for its durability and neutral tones, became the centerpiece of the home’s first floor. In spaces like the great hall, library, and kitchen, its strength and elegance made it an ideal foundation. Upstairs, Eastern White Pine offered a softer, cozier feel. Its wide planks and distinctive grain brought a sense of rustic refinement, perfect for bedrooms and private spaces.
To ensure the flooring felt organic and authentic, the team opted for random widths and varied lengths. “The infinite flexibility and variety of finishes offered by Carlisle made the choice an easy one,” Kevin remarked. “Long and varied lengths and widths added to the ‘hand-made’ appearance, creating a natural, effortless flow.”

Customizing the Perfect Floor
One of the most intricate challenges—and greatest triumphs—of the project was achieving a cohesive color palette across two wood species. White Oak and Eastern White Pine naturally absorb stains differently due to their unique grain structures, making it difficult to create a uniform look. This required innovation, patience, and deep expertise.
“The two species take stains very differently,” Sarah explained. “We went through multiple rounds of custom samples, tweaking the formula until we found the perfect balance. The result was seamless—two woods that harmonized beautifully while retaining their unique character.”
Anne saw this color transformation as critical to bringing warmth into the home. “The light honey tones helped soften the space, making it feel inviting rather than overwhelming,” she explained. “It was all about creating a cohesive natural rhythm and flow.”
The color-matching process became an art form. Carlisle’s mill team worked tirelessly to adjust stains, test applications, and refine the finishes. Samples were sent back and forth, with Sarah personally reviewing each one to ensure it met the homeowner’s vision. This level of care and attention to detail is what set Carlisle apart and brought the project to life.
What truly sets Carlisle apart, however, is not just their meticulous attention to detail, but their ability to achieve such precise customization. Few companies can match the level of craftsmanship required to harmonize two distinct wood species, a capability that is a hallmark of Carlisle’s leadership in the industry.
Designing Your Dream Home
Throughout the home, the flooring was a key element to elevating each space. One of the standout features was the custom herringbone pattern in the library. At the homeowner’s request, Carlisle crafted this intricate design in solid White Oak, creating a focal point that blended sophistication with warmth.
“The homeowner wanted something unique for the library,” Sarah shared. “The herringbone pattern was the perfect solution—it feels special without overpowering the room.”
Originally envisioned in a deep red, the library became a rich, inviting space that doubles as the homeowner’s office. “Lichten just about had a heart attack when we discussed painting the knotty pine library,” Anne joked. “So instead, we opted for a deep red stain that lets the beauty of the wood grain shine through.”
Meanwhile, the basement featured engineered White Oak flooring, chosen for its stability and resistance to moisture. “The engineered flooring offered the character the client wanted while ensuring the durability needed for a basement environment,” Sarah explained. While engineered flooring was used in this space for practical and environmental reasons, the upper floors featured solid wood to provide a more authentic, heirloom-quality feel. This careful balance ensured the home felt cohesive while meeting the unique requirements of each area.
Sarah Morgan: The Human Element
For Sarah Morgan, this project was more than just a professional accomplishment, it was a chance to bring her lifelong love of design into a space that felt personal and meaningful. Growing up with a father who was an architect and a mother with a keen eye for aesthetics, Sarah was immersed in the world of design from an early age. She often jokes about renovating her childhood dollhouse, complete with hardwood floors and wallpaper, as a sign of her early passion.
Her experience at Ralph Lauren Home, where she spent over a decade, taught her the importance of balancing creativity with precision. “I’ve always believed that the smallest details make the biggest difference,” Sarah said. “This project reinforced that belief tenfold.”
At Carlisle, Sarah has found a home where her expertise and passion intersect. Her role on the Catskills retreat wasn’t just about selecting materials—it was about creating an experience. From coordinating with Kevin to collaborating with the mill team, Sarah ensured that every decision brought the client’s vision to life.

A Collaborative Process
The success of the Catskills Mountain Retreat was a testament to the power of collaboration. With Kevin leading the architecture, Anne shaping the interiors, and Sarah ensuring the perfect flooring foundation, every stage of the process was marked by expertise, respect, and shared vision with the homeowners.
“What makes Carlisle special is the ability to work so closely with our clients and partners,” Sarah explained. “This wasn’t just about meeting expectations—it was about exceeding them.”
Kevin echoed her sentiment, emphasizing Carlisle’s craftsmanship and reliability. “We favored Carlisle for its local New England sourcing, its proven commitment to quality, and its ability to deliver large quantities with consistent appearance.”
Strong Partnerships Bring Your Dream Home to Life
The Catskills Mountain Retreat is more than just a home—it is a story of collaboration, artistry, and dedication. By blending timeless materials with modern techniques, Sarah Morgan, Kevin Lichten, and Anne Chessin created a space that feels both rooted in history and perfectly attuned to contemporary living.
Ready to bring your dream home to life? Explore our Gallery and discover the artistry behind every floor.